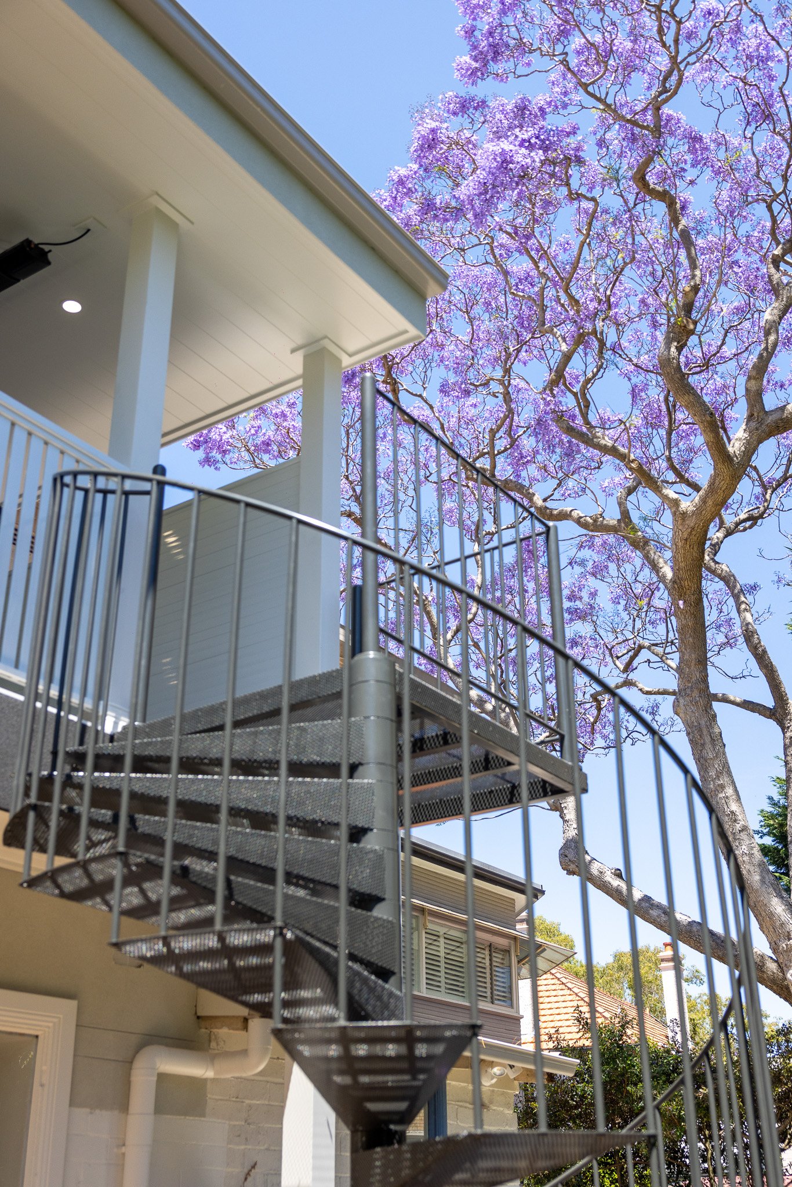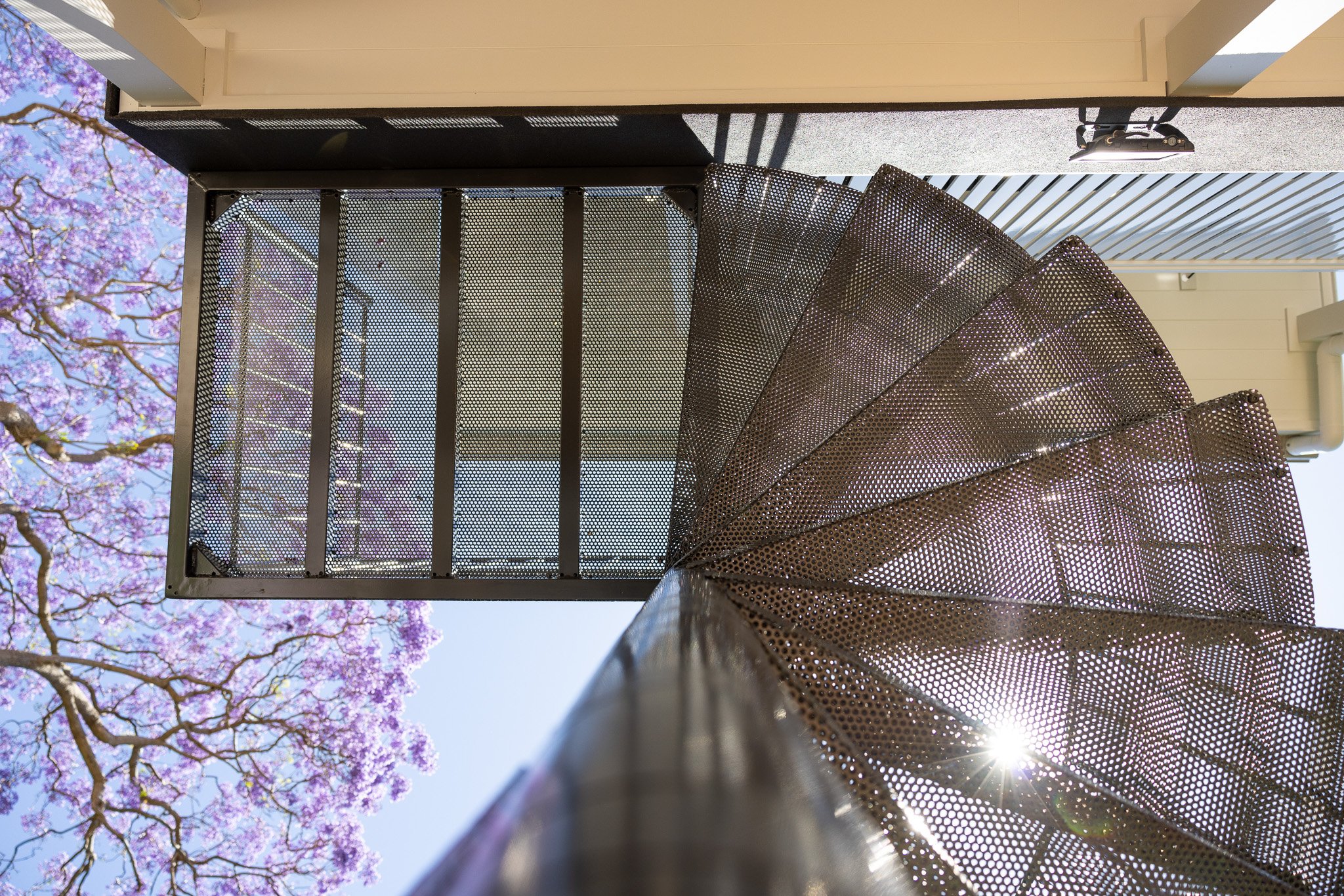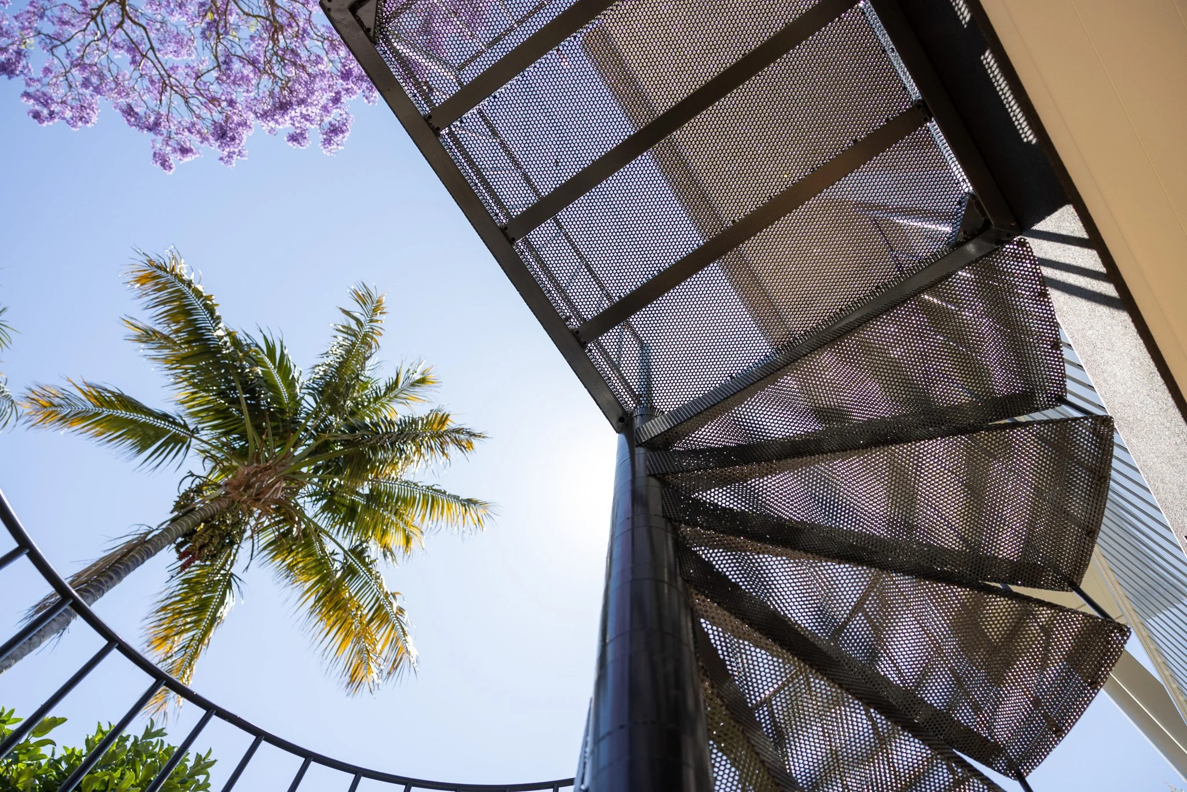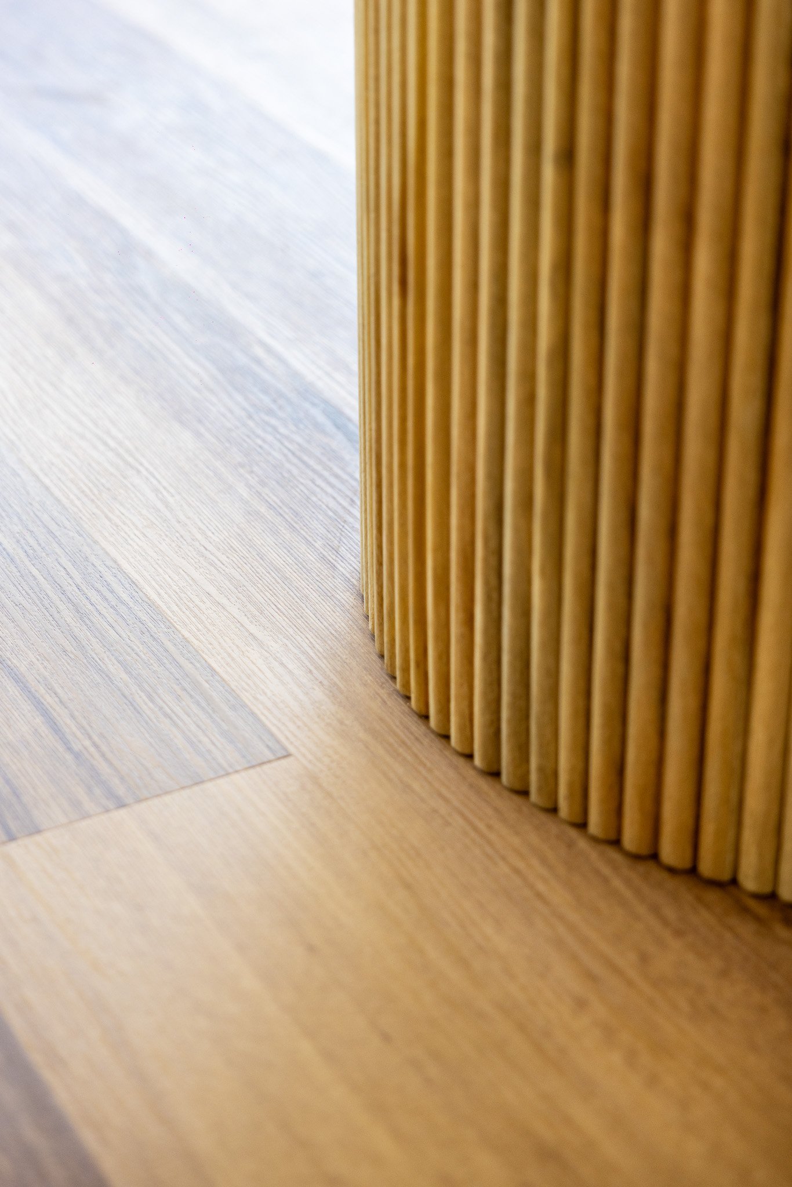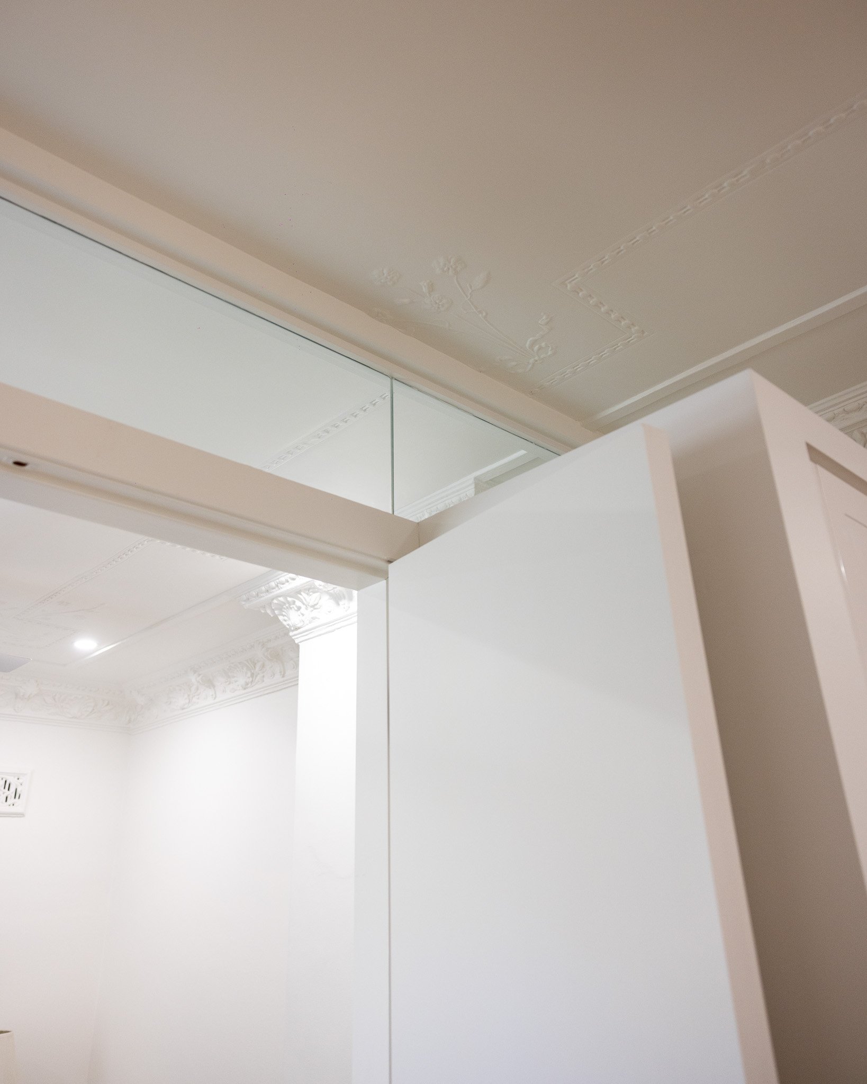
RENOVATION
MOSMAN NSW 2088
ABOUT
Explore the Mosman Renovation executed by NSW Design & Construction, showcasing precise modifications for heightened functionality and refined aesthetics. The exterior facade now incorporates shading elements for improved outdoor comfort, complemented by the introduction of new pavement and rendered surfaces. A strategically implemented outdoor stair structure seamlessly connects the lower and upper levels, demonstrating a methodical approach to architectural enhancement.
Adding to the transformation, frameless glass bi-folds were installed, allowing the outdoor balcony to be enjoyed from the inside. This addition brings more fresh air and sunlight into the upper lounge room which helped elevate and open the space up further.
The reimagined outdoor laundry area underwent a comprehensive renovation, featuring the integration of new tiles and precision-crafted joinery to optimise functionality.
Internally, the upper area witnessed substantial transformations, marked by the strategic relocation and upgrade of the kitchen including joinery and stone elements. The implementation of cutting-edge features, including all-new downlights and an advanced fan system, contributes to a technologically adept living environment. Furthermore, the installation of custom skirting boards throughout the residence underscores a dedication to detail and project execution.
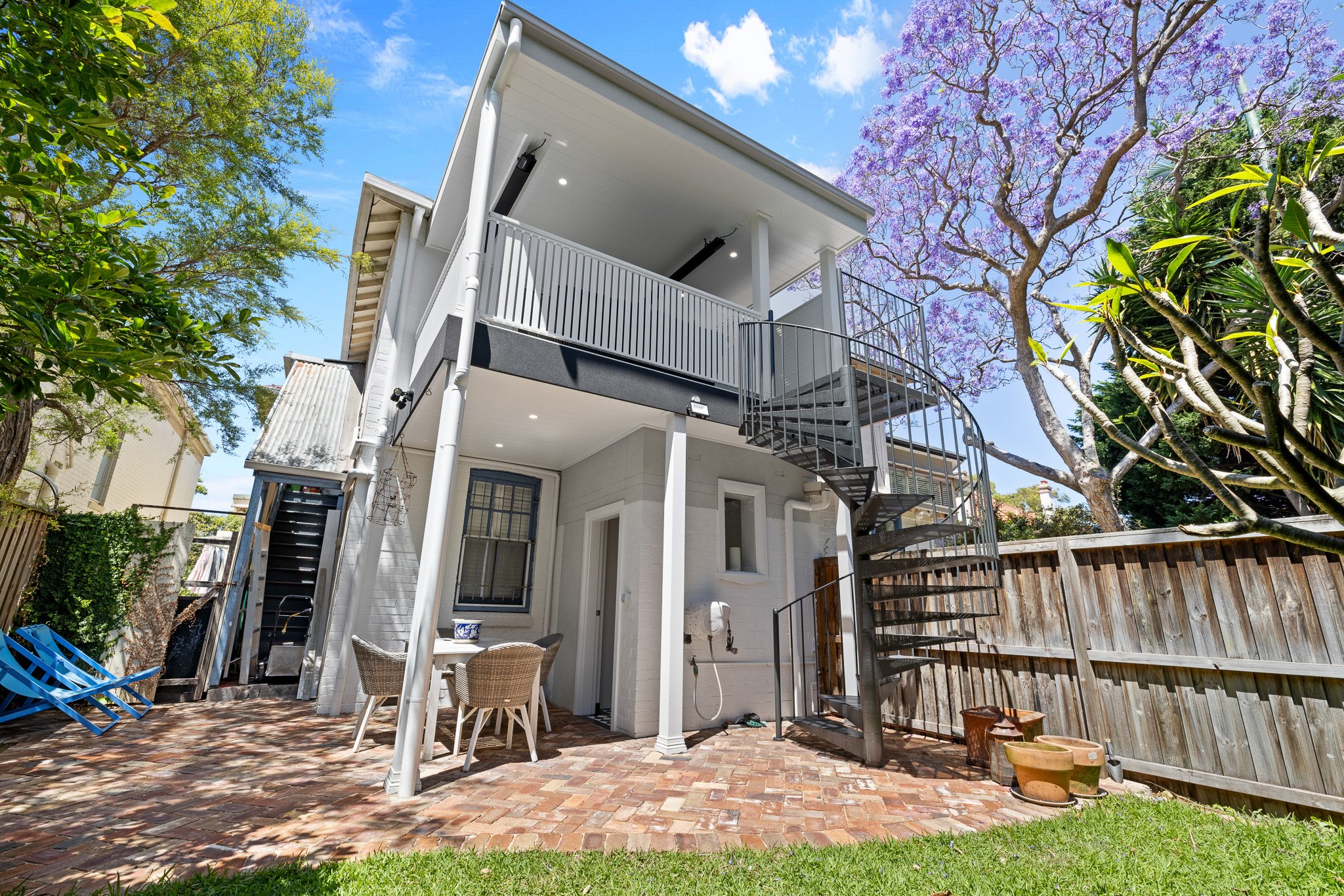
BEFORE


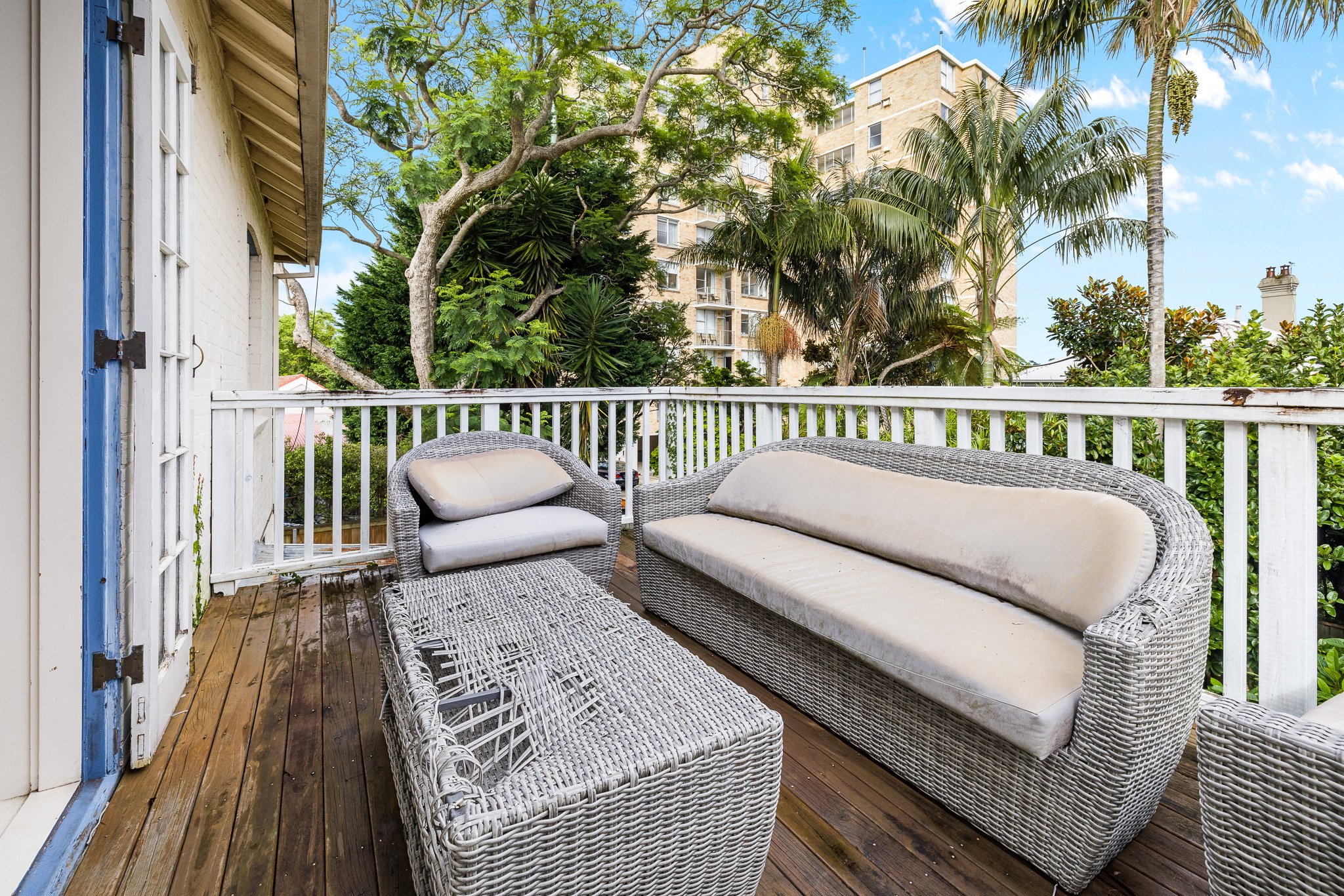





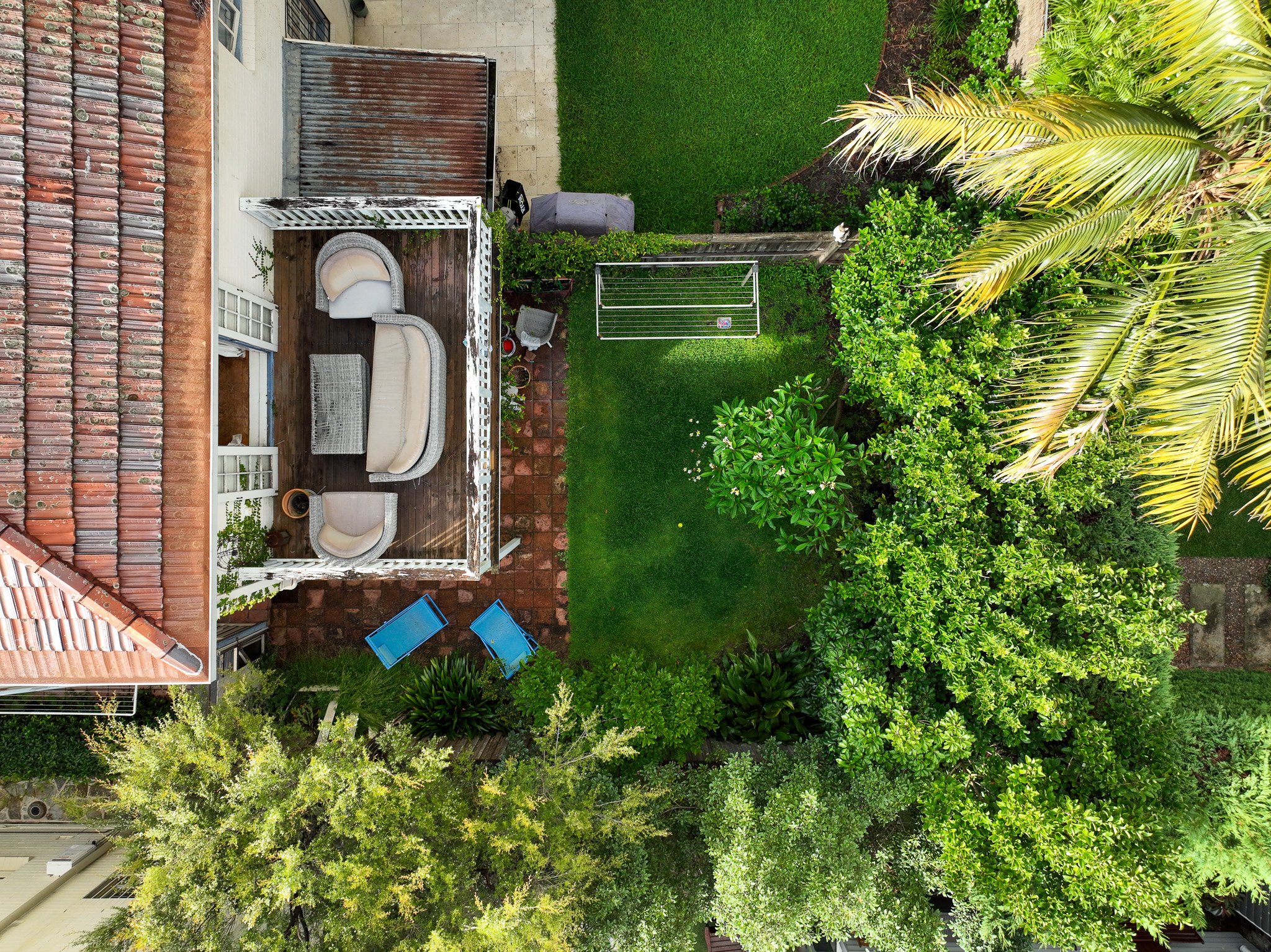


PROJECT HANDOVER






